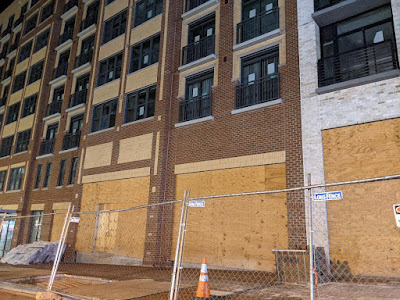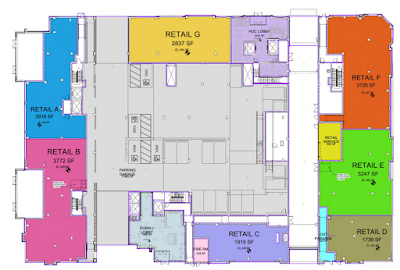The Rockville Planning Commission will hold a work session on the draft 2024 Rockville Town Master Plan tonight, August 14, 2024, at 7:00 PM, at Rockville City Hall. Key points of discussion will be the maximum building heights to be allowed in the "core" and "edge" areas of the Town Center, the target number of housing units to be developed over the life of the plan, and the parking policies and standards for the Town Center area.
 |
| Area covered by the Town Center Master Plan is outlined in black |
The current draft of the plan allows buildings up to 200' tall in the core zone of the Town Center, and up to 75' in the edge zone, where the latter transitions from the urban Town Center to the single-family homes of the West End. It projects a housing goal of 2000 new units within the Town Center by 2040. During the public feedback process for the plan, several people suggested setting a housing unit target higher than 2000 units. There are currently only 608 housing units in the development pipeline for Town Center, which has led City planning staff to believe that it would not be realistic to propose a target higher than 2300 to 2500 units.
The number of units has been a hot topic of debate, as many have suggested that there are not enough people living in the Town Center to support the businesses there. Likewise, parking has been highly controversial, as many residents and business owners alike have cited parking issues as a deterrent to business in the Town Center.
Following tonight's discussion, commissioners will instruct staff to implement or report back on potential revisions to the draft plan. The commission will then review the updated draft at its September 11, 2024 meeting. If commissioners are satisfied with the draft at that time, they will have the option to vote to approve the plan, and transmit it to the Mayor and Council for their review, revision, and approval.



















































