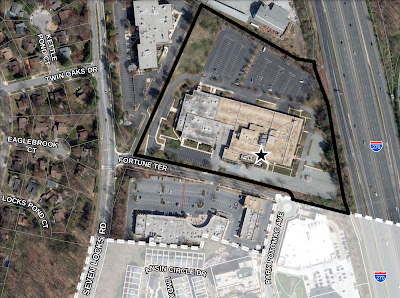There's a rare bit of good news on the high-wage employment front in Montgomery County, and not surprisingly, it's coming to us once again from the biotech sector of the economy. 2 Research Place, LLC (a shell company that appears to be an entity of Soltesz) has proposed a seven-story life sciences building for 2 Research Place in Rockville, along I-270. The development would include a six-story above-ground parking garage with 400 parking spaces, and a park. An existing office building and parking lot on the 2.82-acre property would be demolished.
 |
| Existing site as seen from I-270 |
The office building will be placed on the side of the property that fronts I-270, to take advantage of the visibility to the 250,000 cars that pass by the site on the interstate each day. This prominent vista will "promote Rockville as the center for life science uses," the applicant's attorney, Pat Harris, writes in a letter to planning staff. The building is being designed as a state-of-the-art research office building, with floorplates and ceiling heights scaled to the ideal measurements for laboratory uses as much as office use.

I-270 is also figuring prominently in the office building's design. Its long facade facing the highway will be "sheathed in an iconic, high-performance glass and metal façade system with variable panel shapes and spacings that amplify the feeling of movement, making a strong connection to the high-speed passersby," Harris writes. Alas, there are no high-quality renderings of the proposed architectural design available as of this writing, only the totally-uninspiring placeholder diagrams shown here.
 |
| Proposed site plan |
The applicant is going above-and-beyond on several fronts. 100 more parking spaces than the 300 required by the City will be provided in the garage. And the development would include 12,267 square feet of public use space, essentially double the amount required by the City for a project of this size and use.
 |
Office building rear with lobby entrance at left,
and loading docks at right |
 |
| Side view of office building |
 |
| The other side view |
A centrally-placed large, central lawn will provide a park-like setting with seating. It will be placed in front of the rear of the office building and the parking garage. Auto traffic will circulate around it between the office, garage and main driveway access. A separate patio space with landscaping is also proposed for an area between the office building and the garage. The applicant is proposing a 4' sidewalk to connect the office building with Research Place, but is seeking a waiver to allow the sidewalk to be a foot narrower than the 5' required by the City.
 |
| Parking garage |
The applicant is seeking a second waiver regarding the rooftop of the office building. Due to the specialized equipment required for life science research uses, the applicant is seeking permission to have more of the roof area dedicated to such equipment, and for the setback from the roof edge to be less than required under current City code. A 19'-high screen is proposed to hide the equipment from view.
Planning staff are recommending approval of the Site Plan, with conditions. The Rockville Planning Commission will review the plan at its meeting tonight,
June 28, 2023 at 7:00 PM.









































